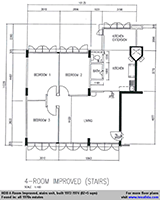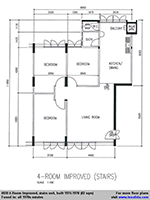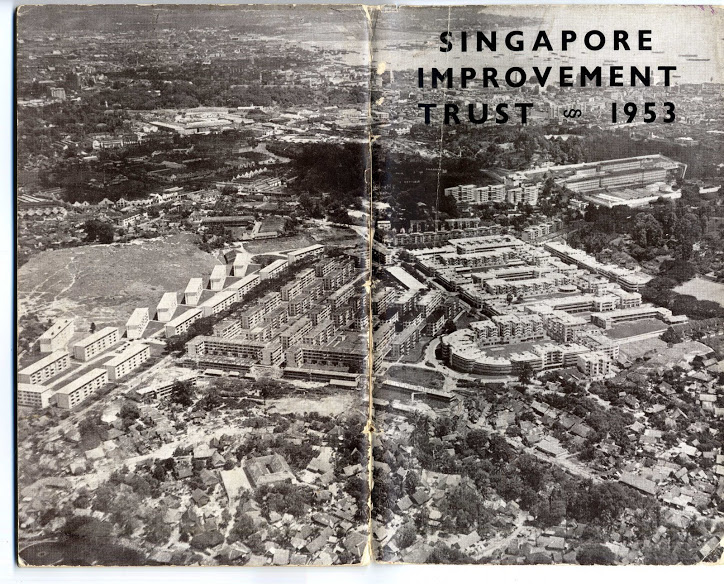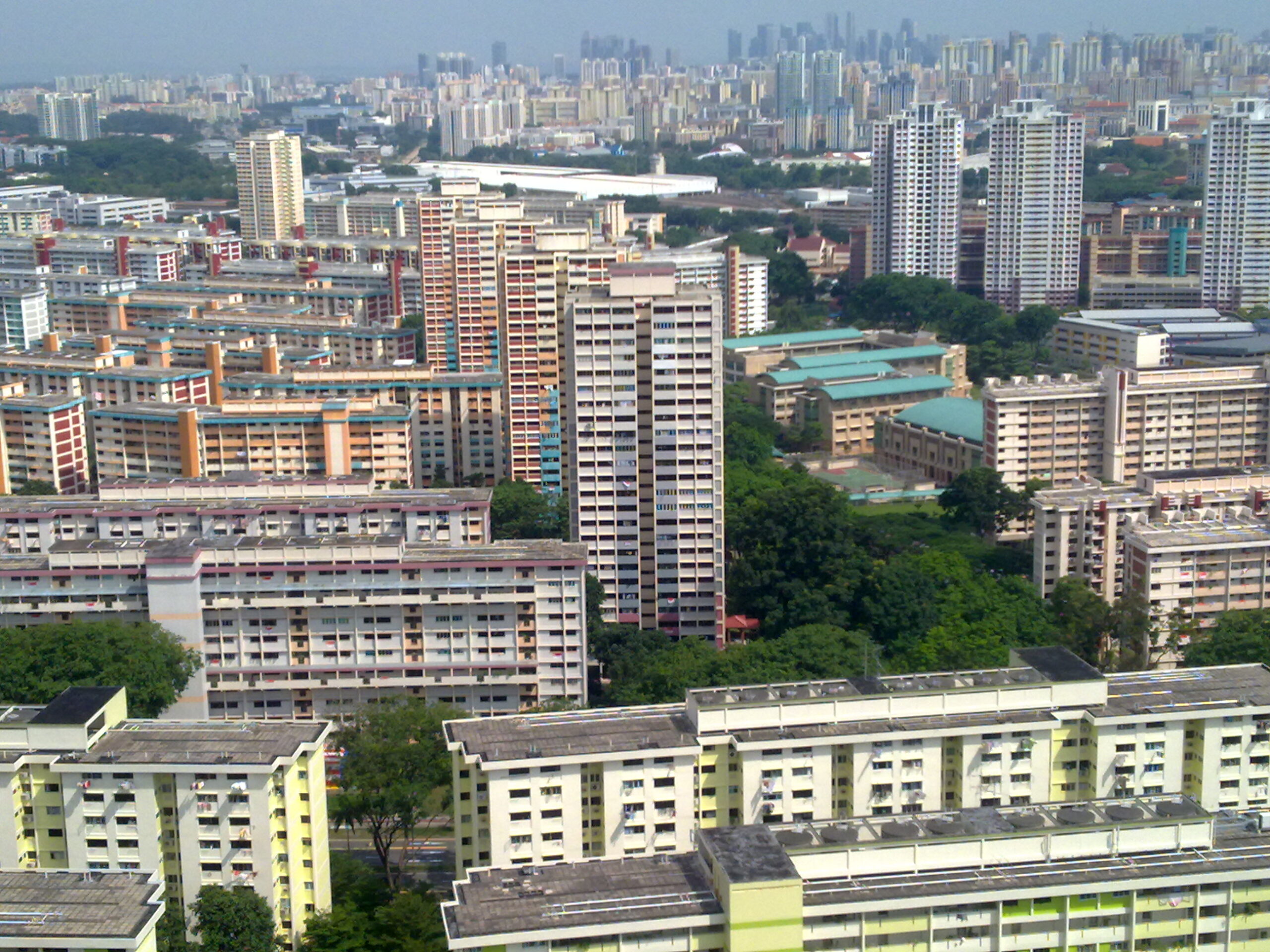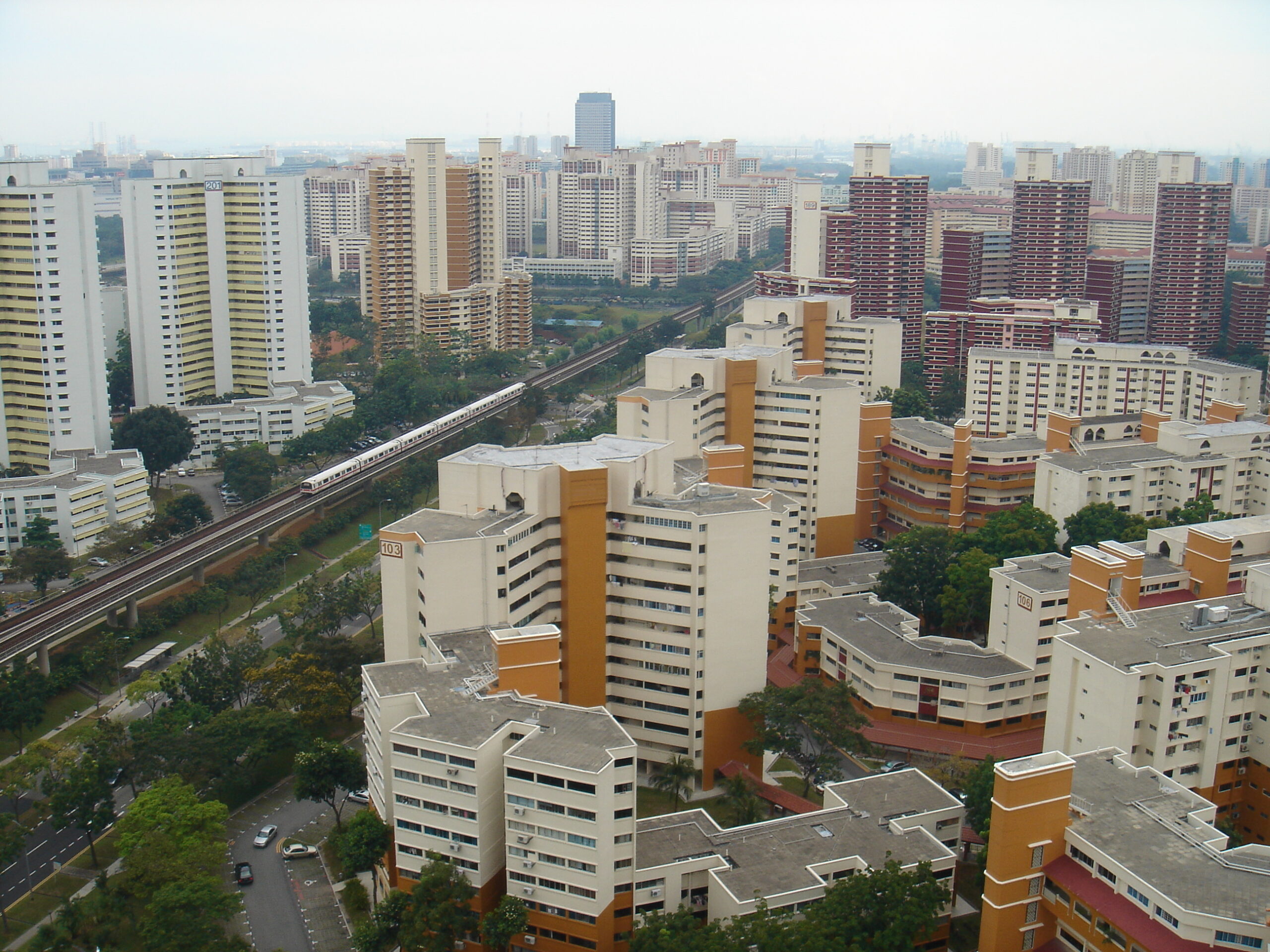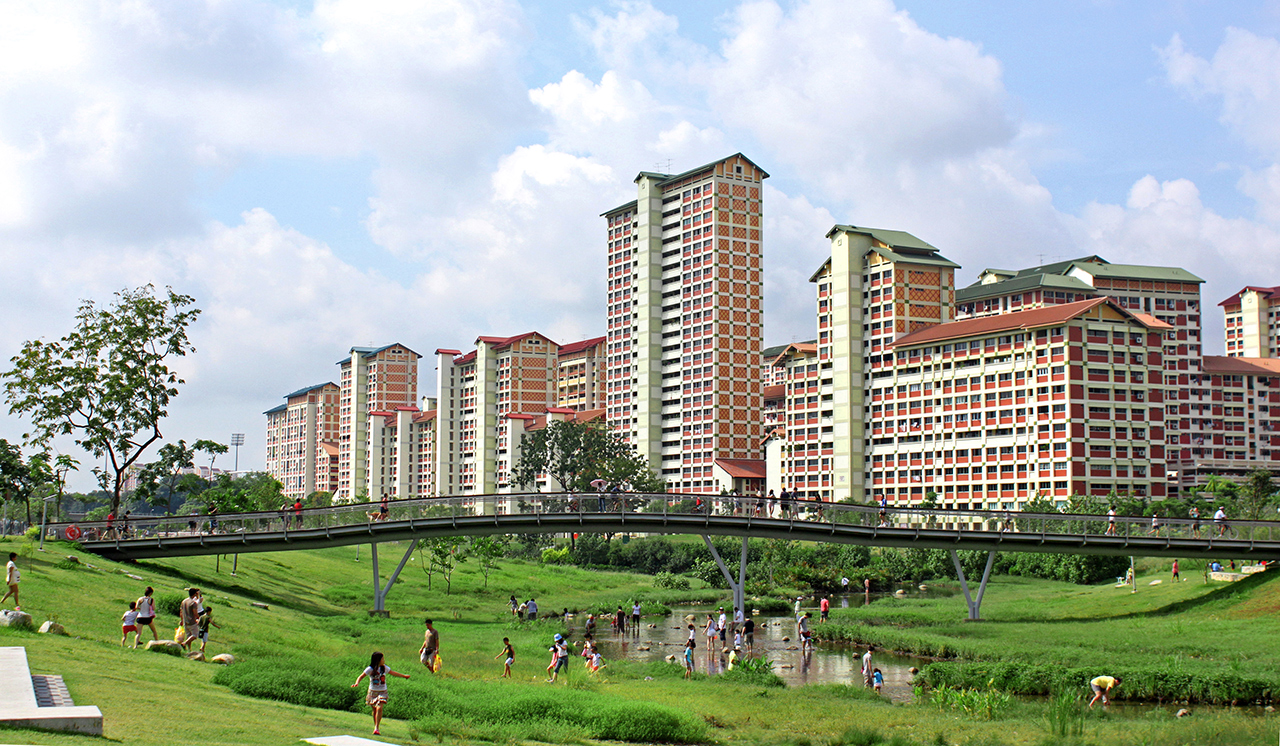HDB was founded in February 1960, shortly after People Action Party won national elections of 1959. HDB continued construction of some SIT estates: Queenstown, Kallang Airport, St. Michael, Kampong Tiong Bahru, and launched new estates like Bukit Ho Swee, Brickworks, Alexandra Hill, Redhill, Henderson (in Bukit Merah); Bendemeer, Boon Keng, Kallang Bahru and Tanjong Rhu (in Kallang), Upper Changi Road aka Chai Chee (now part of Bedok), MacPherson (in Geylang), MacPherson Homes (in Toa Payoh).
On 13 February 1959 a fire started in Kampong Tiong Bahru, leaving 12,000 people homeless (source: NLB). SIT quickly cleared the area and built few 5-storey blocks with 1-Room flats and 9-storey blocks as well as terraced houses. Most famous fire is Bukit Ho Swee fire on 25 May 1961 that left 16,000 people homeless, as coincidence HDB completed in September 1961 the Kampong Tiong Bahru flats started by SIT and fire victims were relocated in them, after being houses temporarily in Queenstown for few months. These fires helped HDB to gain popularity.
In Master Plan 1958 you can see numerous terraced houses (planned by SIT and never built) around Redhill and Whampoa. HDB aimed to build 50,000 dwelling units in first 5 years, so a simple brutalist architecture was chosen, in contrast with the Art Deco and Modernist themes used by SIT.
Queenstown was de facto first new town (built outside city), but Toa Payoh New Town started in 1965 was the first officially named “New Town”), incorporating a town centre and several neighborhoods. Toa Payoh preliminary plan was published in SIT Annual Report 1958, including terraced houses and low-rise blocks of flats. Farmers that opposed government taking their land delayed construction for few years, enough for HDB to change plans to high rise blocks with smaller flats than SIT blocks.
The first blocks completed by HDB are Queenstown blk 45, 46, 49, 7-storey blocks styled like SIT.
Redevelopment of uneconomical SIT estates started in 1967, single-storey artisans quarters built by SIT in 1951-1953 at Henderson and Upper Aljunied were demolished and replaced by high-rise blocks.
1960s estates composed only by linear slab blocks (corridor style) in most common height of 10 storeys and usually with 12 units per floor, but several blocks were longer, plus 2-storey shophouses. Minimal distance between facades was not regulated, usually 15-30 metres.
Old photos from Bukit Ho Swee estate (built 1961-1964)
The 7-storey blocks in left side had 1-Room Emergency flats.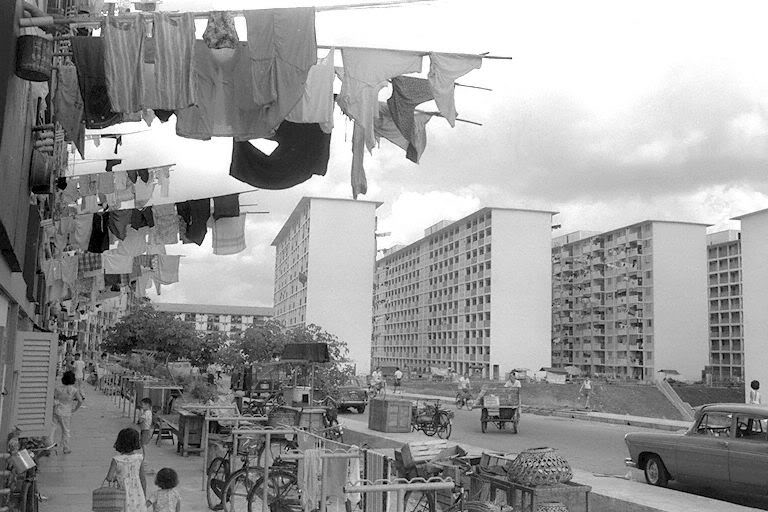
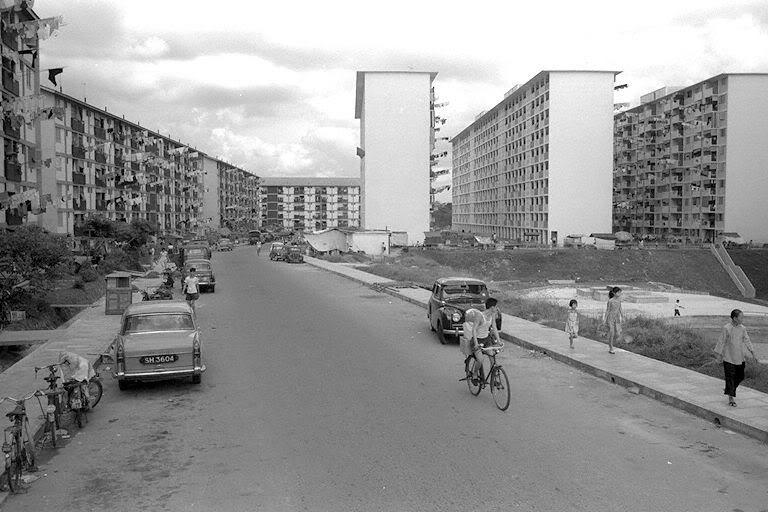
Old aerial views of Redhill estate (built in 1960s)
Many 5-storey blocks with 1-Room Emergency flats (demolished during 1980s) and 10-storey blocks with 2/3-room flats (some surviving).
Old aerial views of Toa Payoh New Town (first phase built 1966-1973)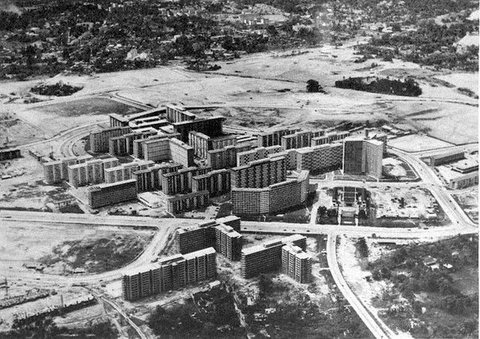

1960s typical HDB floor plans
In first 5 years HDB built flats in proportion of 40% 1-room, 30% 2-Room, 30% 3-Room. The floor areas have broad range: 1-Room (23-33 sqm), 2-Room (35-45 sqm), 3-Room (50-70 sqm). 4-Room were introduced in 1967 at Henderson Road. Later in Outram Park and Toa Payoh (70-85 sqm). I estimate average size during 1960s around 40-50 sqm.
Standard flats (1/2/3/4-room) had WC and shower in same room.
Improved flats (1/2/3/4-room) were introduced in 1966, the 3/4-room having separate WC and shower, they also featured void decks.
Emergency flats (1/2-room on double-loaded corridor) were also built. I do not know how many emergency blocks were built, because only 5 blocks survived: blk 91, 92, 93 Henderson Rd , blk 1 Maude Rd, blk 2 Kitchener Rd (2-room, all rental). The typology with double-loaded corridor was used also for 1-Room Improved.
Tenements (flats with communal kitchen and toilet, opposite of self-contained flats), were also built, for example Bukit Ho Swee blocks 1, 3, 5, 7, 9, according iremember.sg blog (I do not know if these were only tenement blocks or more been built).
1960-1970 slab blocks with 2-Room Standard (44-45 sqm), 3-Room Standard (50-55 sqm), 4-Room Standard (70-75 sqm)
Most blocks of this type were upgraded with utility rooms, some with bedroom extension including en-suite toilet.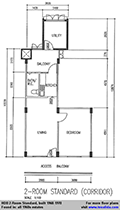
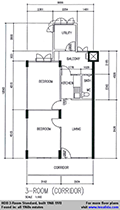
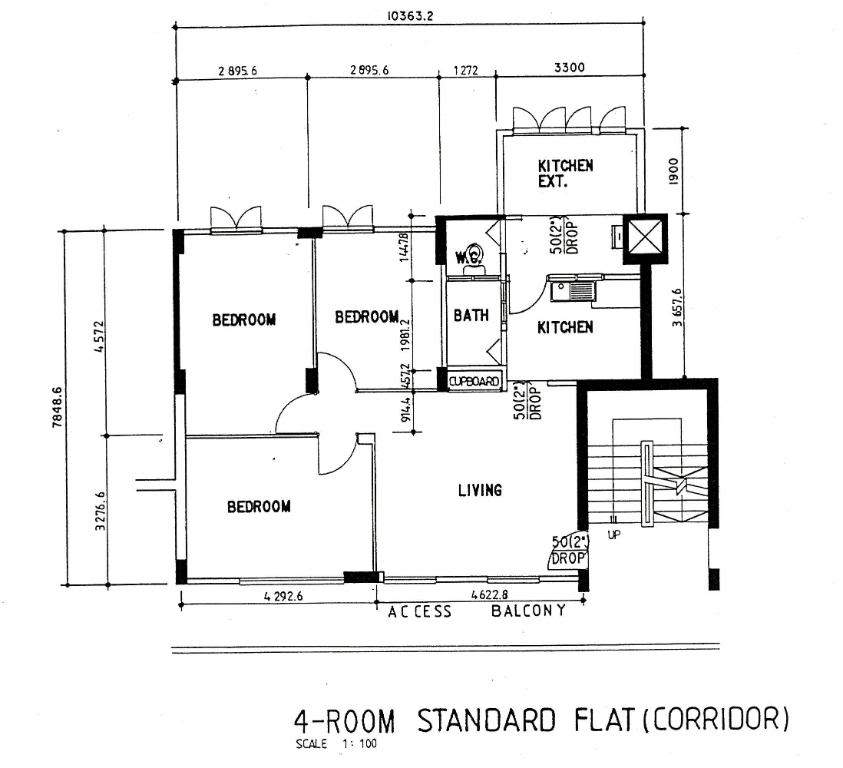
1966-1980 slab block with 1-Room Improved (33 sqm)
The ONLY remaining 1-room home ownership block is blk 7 Telok Blangah Crescent, two more blocks did existed but got SERS: blk 309 Ang Mo Kio Avenue 1 and blk 33 Taman Ho Swee. All other 1-room blocks are rental. Some of them are 2 meters wider, flats 6096 mm long instead of 5486 mm, toilet is squarish and kitchen is L-shaped around toilet, having 2 windows (example blk 123 Bukit Merah View). No floor plans available, because HDB never provide floorplans for rental flats.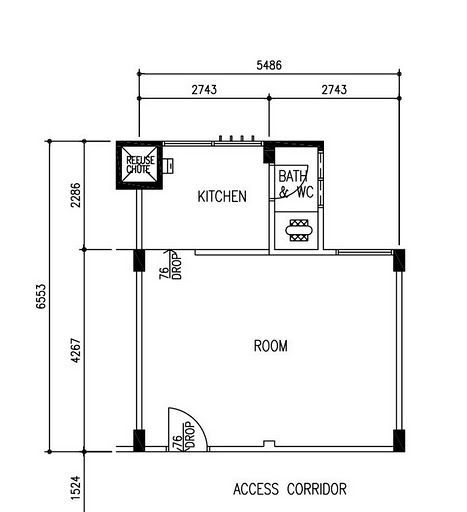
1966-1980 slab block with 2-Room Improved (44 sqm), 3-Room Improved (60 sqm), 3½-Room Improved (69 sqm)
A small number of 3I blocks were built in 1982-1986 with slightly different floor plan
Most blocks of this type were upgraded with 5-6 sqm utility rooms, these utility rooms vary in shape and size so that is why I posted here original floorplans without utility room.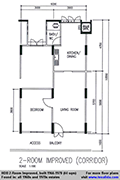 >
>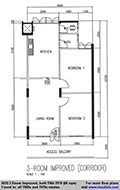
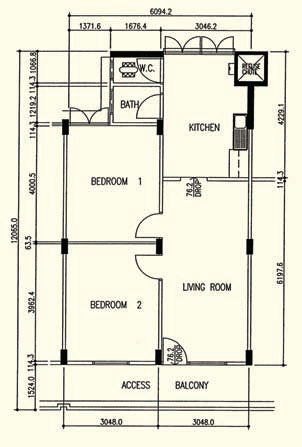
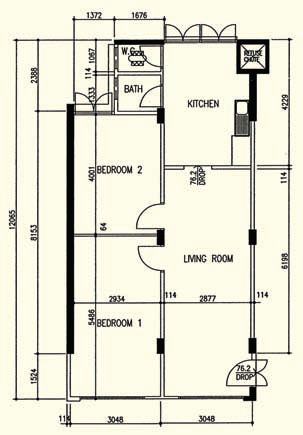
1972-1980 slab block with 4-Room Improved (82-84 sqm or -88 sqm with kitchen extension), stairs for each two units.