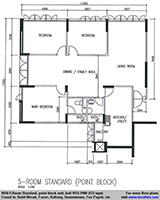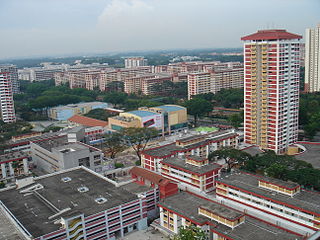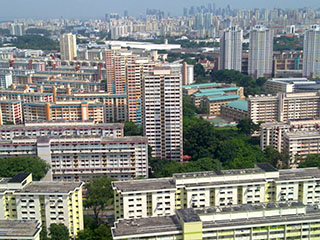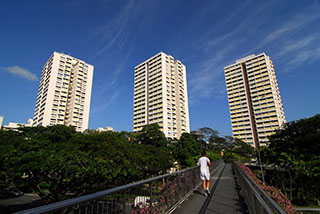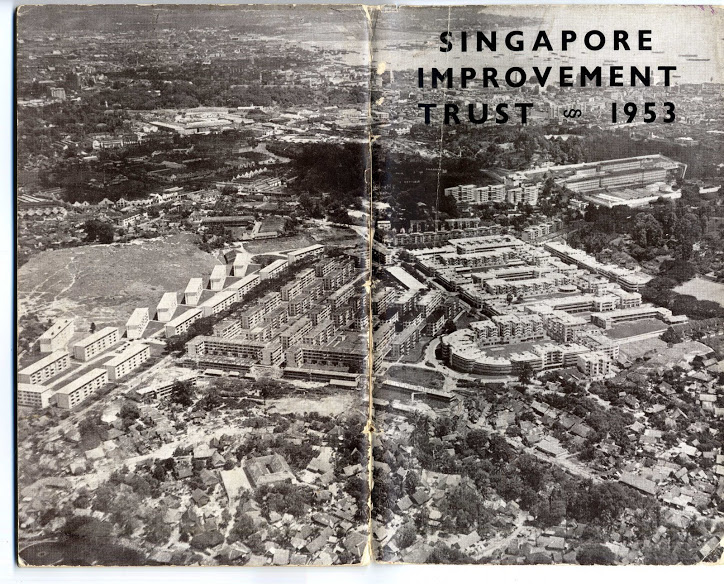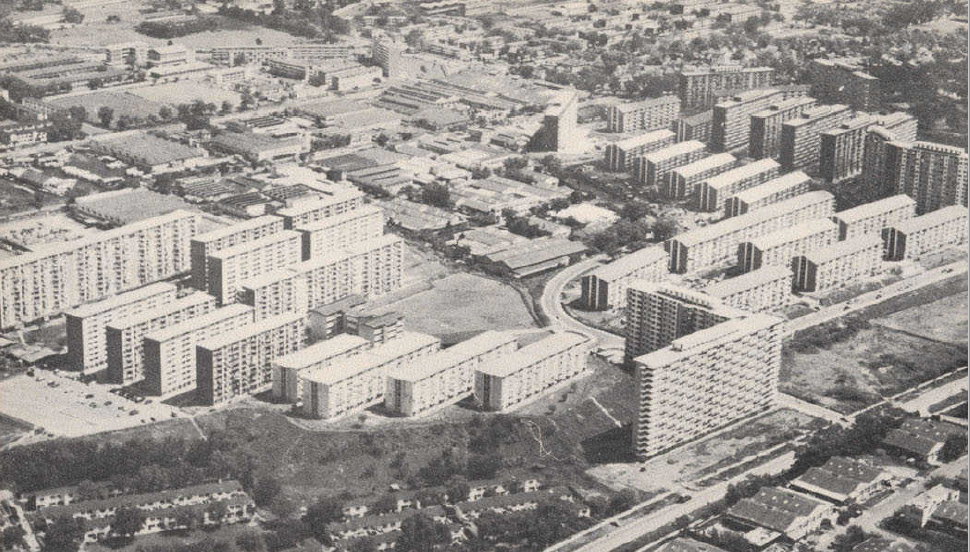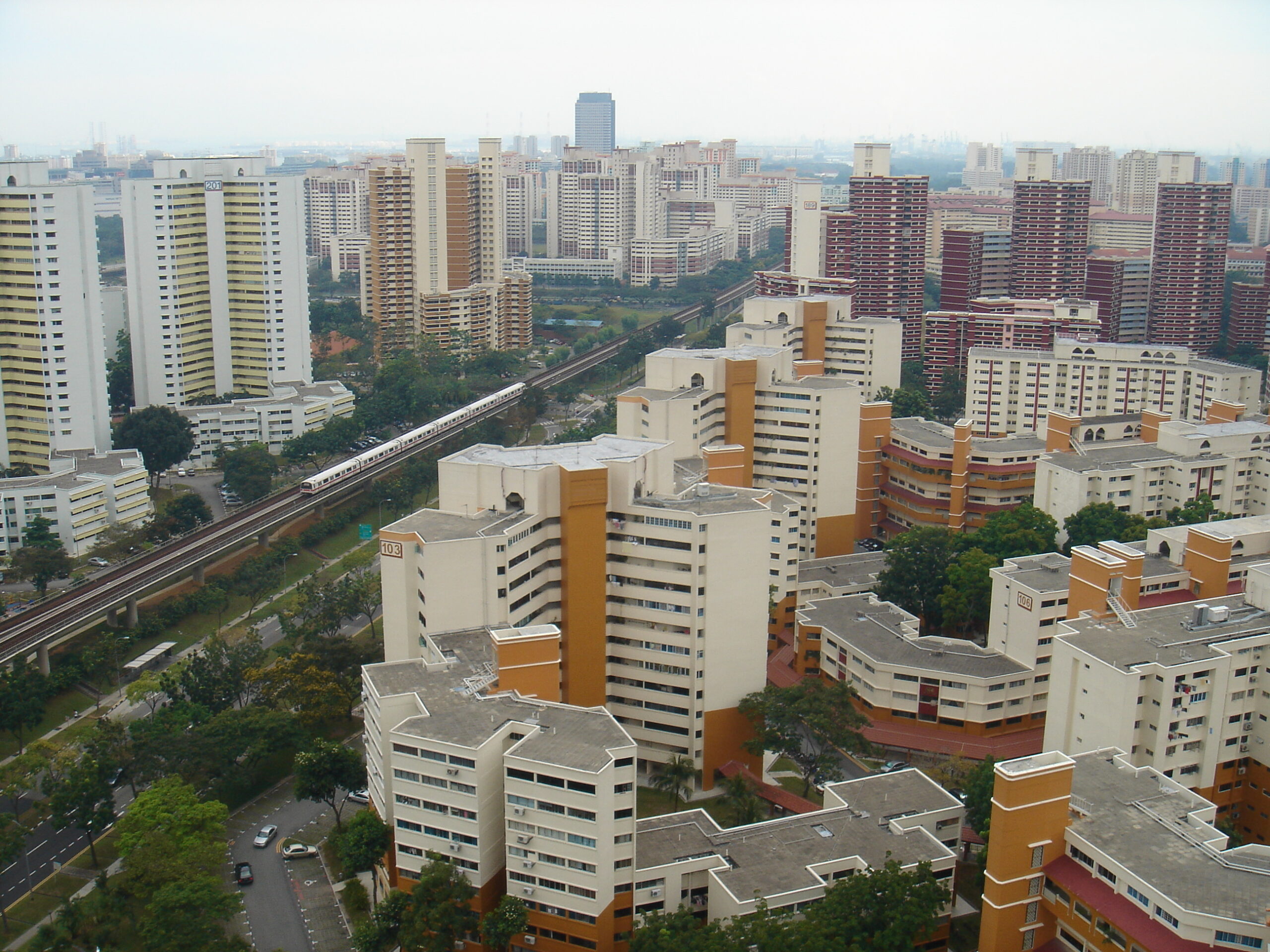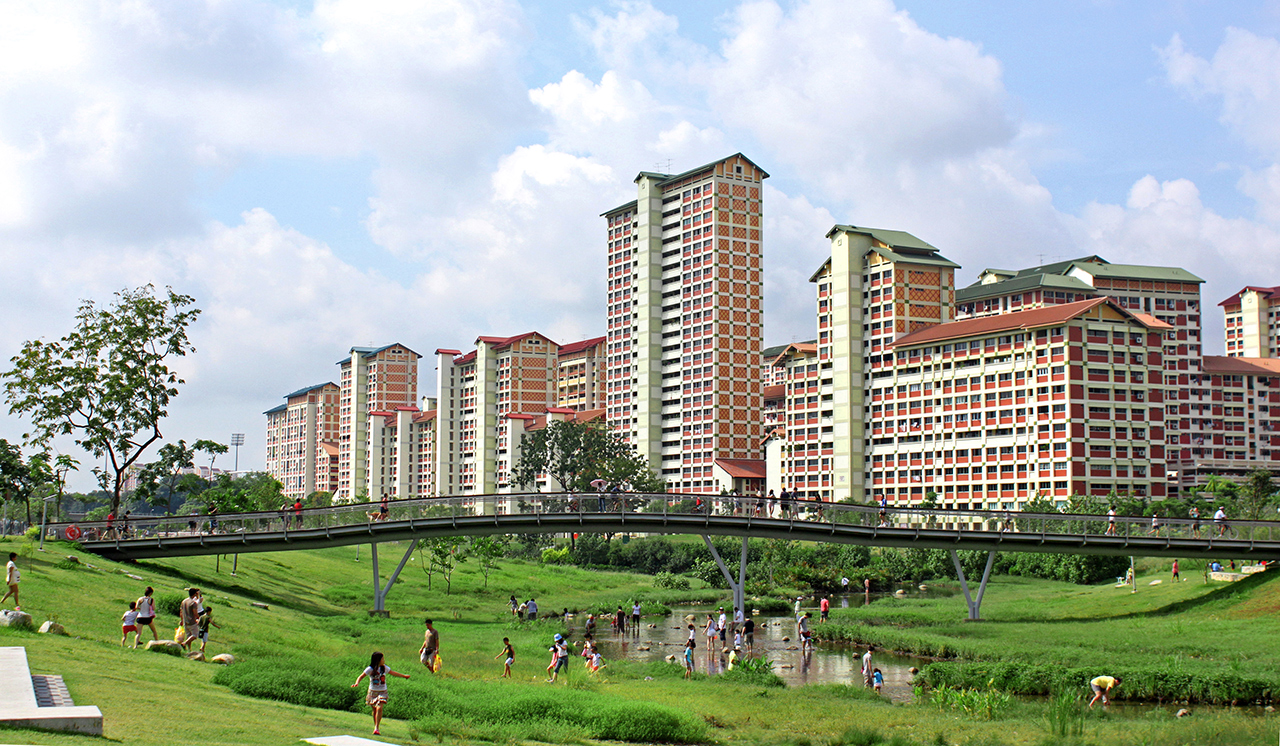Concept Plan 1971 featured a ring of New Towns around Central Water Catchment and a provisional plan for two MRT lines to be built by 1992.
In 1970s seven new towns were started: Ang Mo Kio 1975, Bedok 1975, Clementi / West Coast 1977, Hougang 1974 (only several blocks), Marine Parade 1974, Telok Blangah 1973, Woodlands 1973 (Marsiling estate). Toa Payoh was extended (blocks 210-235).
In addition, small estates were started: Kallang Basin (1960s?) and St. George 1975 (in Kallang); Geylang East 1974, Haig Road 1975, Jalan Eunos 1976, Sims 1974 (in Geylang); Dover 1975, Ghim Moh 1975, Holland Village 1973 (in Queenstown); Farrer Road 1973 (in Bukit Timah), Hillview 1977 (in Bukit Batok, demolished in 2005), Teck Whye 1977 (now part of Choa Chu Kang), Lorong Lew Lian 1977 (in Serangoon), Sin Ming 1973 (in Bishan), Nee Son 1977 (now part of Yishun).
1970s generation estates were dominated by massive slab blocks, majority 10-16 storeys and usually with 14 or 18 units per floor, most were over 100 metres long, plus point blocks, majority 25 storeys, and 4-storey blocks with shophouses. Minimal distance between facades was 30 metres.
HDB also built Rural Centres, mini estates with <4-storey blocks and several hundred flats to house farmers: Changi Village (considered in Pasir Ris), Kranji / Lim Chu Kang (abandoned in 2001), Punggol Road End (in Sengkang area, demolished in 2005-2007), Seletar Road (in Serangoon area, demolished 2005), Seletar West Farmway (in Sengkang area, demolished 2004).
Clementi (built 1977-1984) / Telok Blangah (built 1973-1978), view from Mount Faber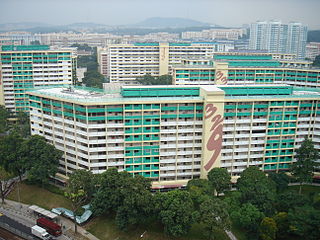
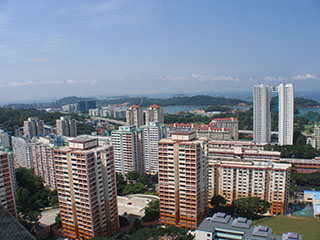
1970s typical HDB floor plans
In 1975 were completed the first New Generation flats: 3-Room (67 / 82 sqm) and 4-Room (92 sqm). Compared with Improved flats, the NG flats feature en-suite toilet for master bedroom, with pedestal type WC, plus store room (source: Straits Times 29 Aug 1973). This article HDB Floor Plans 1930-present is copyrighted by www.teoalida.com.
Point blocks, taller than surrounding blocks and having only 4 units per floor, the first had 3-Room flats, 2 were built in 1970 on Mei Ling Street and 2 in 1971 on Bendemeer Road, followed by 4-Room Improved (84 sqm) point blocks in 1973 and 5-Room Standard point blocks in 1974.
First 5-room flats (117-125 sqm), Standard and Improved were completed in 1974, in point block form. Starting from 1976, 5-Room flats were offered also in slab block form. All 5-Room flats feature master bedroom with attached toilet with pedestal type WC.
By mid-1980s 2 with 3-Room, 26 with 4-Room and 239 with 5-room. Blocks with 4 units per floor continued to be built in late 1980s, but height similar with surrounding blocks made me to not include them in above figure.
3/4-Room Standard flats disappeared in early 1970s, Improved flats disappeared too in late 1970s. The average size rose from 60 sqm in early 1970 to 75 sqm in late 1970s estates.
Marine Parade was, and is still the most prestigious HDB estate, also the oldest HDB estate remained intact (no demolitions, no new blocks). Built in 1974-1976, it contains 7898 dwelling units in 56 blocks, slab blocks with 2/3/4-Room Improved flats plus 17 tower blocks, each with 96 units of 120 sqm 5-Room Standard flats. Average flat size: 76 sqm, a record for its time (today average size is a little bigger due to upgrading with utility rooms and many 3-room flats adjoined.
1975-1986 slab block with 3-Room New Generation (67 sqm), 3½-Room New Generation (82 sqm), and 4-Room New Generation (92 sqm), big kitchen
1975-1985 slab block with 4-Room New Generation (91 sqm), two units per staircase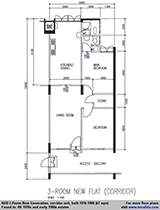
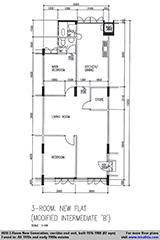
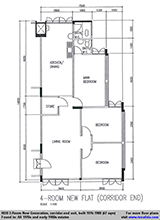
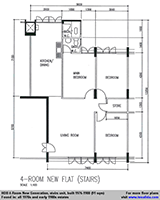
1976-1980 slab block with 5-Room Standard (117 sqm), also 4-Room New Generation (89 sqm) at lift level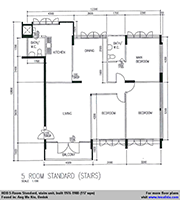
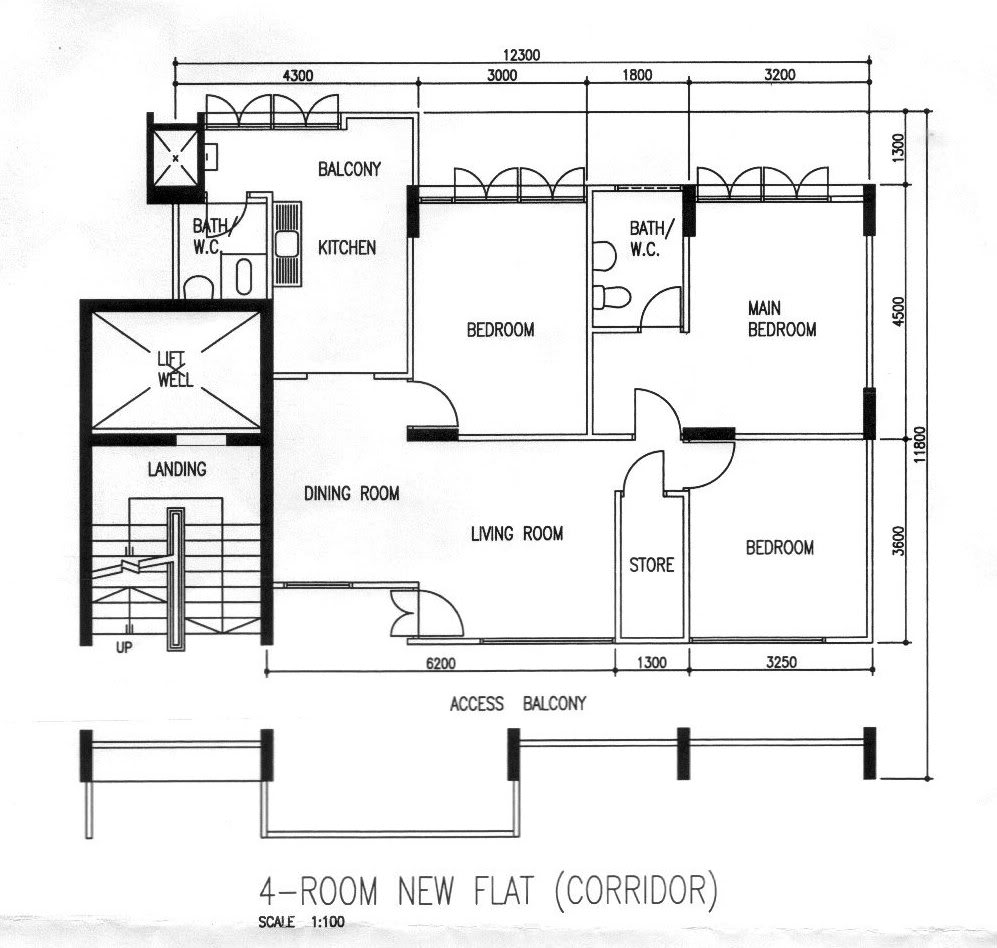
1978-1985 slab block with 5-Room Improved (121 sqm), also 4-Room New Generation (98 sqm) at lift level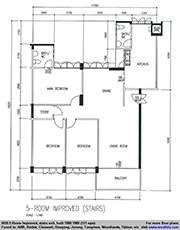
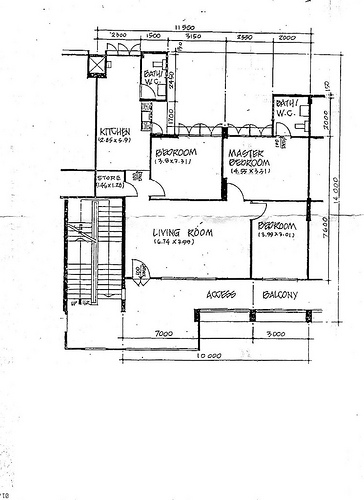
1970-1971 point zig-zag block with 3-Room Improved (72 sqm or 76 sqm with utility extension)
1973-1974 point block with 4-Room Improved (77-84 sqm)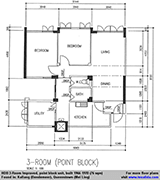
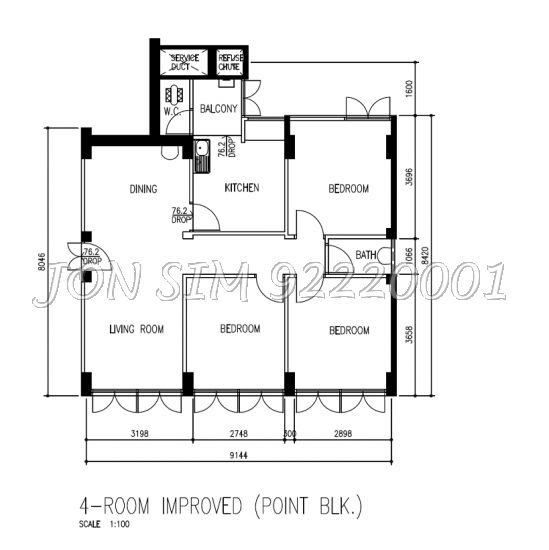
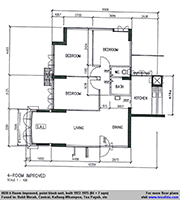
1974-1980 point block with 5-Room Standard (114-123 sqm)
1974-1985 point block with 5-Room Improved (117-121 sqm)
Some Standard flats have long master bedroom like Improved flats. Other flats have balcony at living room. I don’t know the real difference between Standard and Improved.