Since october 2024 I split up this page into 9 pages, one for each decade:
This page shows floor plans of ~100 most common HDB flat types and most representative layouts. Many other layouts exists, unique layouts with slanted rooms, as well as variations of the standard layouts, these usually have larger sizes.
Most searched floor plans: 1960s 3STD 3I 4I, 1970s 3NG 4NG 5I, 1980s 3S 3A 4S 4A 5A, 1990s 4A 5I, EA, 2000s 4A 5I EA, Maisonette, Jumbo, Pinnacle
FAQ: age of HDB block? What is lease commence date? How I got floorplans? Looking for .DWG floor plans?
Do you want to see floor plans from a particular block address? Look for it on Interactive map of HDB blocks.
About me
I wrote this article from my personal research since 2009, because others (including Wikipedia) were incomplete, not enough detailed, create confusion and may contain errors. Please do not copy any part of page TEXT without my approval. Photographs are from Wikipedia, Panoramio, etc. Feel free to use the HDB floor plans but keep bar at bottom that indicate my website URL, for using photographs you may want to ask permission to their original authors.
I can identify flat types in 99% of HDB blocks just by looking in satellite photos, eventually Google street view, and indicate you approximate floor plans but I cannot guarantee 100% matching. I can also help you if you have a floor plan and want to know in which blocks can be found, thanks to my high experience in architecture.
In the past I helped numerous people, but as website traffic increased, it became annoying to answer each one. Since 2010 I compiled the Database of HDB blocks for purpose of selling data in Excel format to business use, and since 2017 I allow anyone to query database for free on Interactive map of HDB blocks (clicking 1 block at time to view possible floor plans), but you can also search by floor plan and see all blocks having same layout.
Numerous people message me asking for / attempted to pay me to buy an exact floor plan of a specific unit number from specific block. You can purchase HDB floor plans for 5 dollars on HDB InfoWeb, NOT on my website.
How I got floor plans?
During initial research in 2009, I picked 52 floor plans from October 2009 Sale of Balance Flats, copying images from PDF brochures (one PDF per town, few hundred floor plans to choose from). They had cream background, about 400-600 pixels tall, 29 pixels per meter. Additional floor plans I collected from random forums and blogs, reaching 100 floor plans in 2012 that represent 90% of all HDB flat types built before BTO era. Images were resized with HTML code “height=200px” so anyone accessing the page, had to download 20 MB of full-size images, causing excessive server load.
In 2014, to reduce bandwidth usage and improve website design, I re-made the floor plans using March 2012 Sale of Balance Flats (individual PDF for each flat). I screenshot PDF file at 100% zoom, cropped image in Paint then added the gray info bar at bottom. Full-size images about 600-1000 pixels tall (44 pixels per meter), and thumbnail images at 1/4 size. Page weight reduced to 8 MB. See comparison:
You can find floor plans using Google Images, search by BTO name or street name (don’t search by block number because most people don’t indicate exact block). Most floor plans are posted by people selling flats or asking for renovation ideas. Due to this reason is hard to find floor plans for under construction blocks.
I downloaded over 10,000 files from Sale of Balance Flats between 2008 and 2016 (I spent 15-20 hours to download all files from each sale): individual flat plans in PDF (dimensions and unit number indicated in file name), whole block plans in PDF (no dimensions), site plans in JPG, etc. I can provide my collection for a price. It is NOT a complete collection of all HDB flats ever built, it contains ONLY flats offered for sale at Sale of Balance Flats, including many identical / duplicate floor plans.
The floor plans collection is far away from being “complete”
This page was intended as educational material, showing HDB history and evolution of typical floor plans, but the audience is mostly resale flat buyers than students, they believe that this is / they want this to be a complete collection HDB floor plans, no matter how many floor plans I post, they want more!
Numerous people attempted to contribute / complete my collection by sending me their own floor plans (in most cases, too similar with one posted already, or too rare to worth posting), other people complain that the website is cluttered. This is why I decided in late 2012 to STOP HDB floor plans page at ~100 floor plans. In 2016 I created a second page HDB floor plans (rare layouts) for what I received from contributors. See statistics: most downloaded HDB floor plans, I may delete images with low number of clicks to improve usefulness of website.
Currently I post floor plans from contributors only on Interactive map of HDB blocks (for people clicking the block from which they belong), not visible on website itself. If a block does not show floor plans, DON’T message me asking for floor plans, most likely I never found / nobody sent me any floor plan from that block.
Too many floor plan variations
Until early 2000s, HDB used similar designs all over Singapore, while some towns feature distinctive façade design since 1980s, the floor plan is nearly same, but minor variations exists. For example: 3-Room New Generation flat (67 sqm), the 20cm thick wall is only for unit next to staircase, other units have 10cm thick wall, units that are next to corridor-end unit display on floor plan the door of neighbor unit, these 4 floor plans can be mirrored, total 8 possible floor plans.
Since introduction of BTO scheme in 2001, each project is uniquely designed, nearly 400 BTO projects been launched as 2022, with a total of over 1100 flat types (from studio to 5-room and 3gen). Layout vary from a stack to another, sometimes windows and balcony vary between floors, resulting in few thousands different floor plans. I will never be able to collect al, even colleting 50% require too much effort considering that I don’t get paid by doing this.
If you are student or love architecture, see also my own apartments designs, some being inspired from HDB designs and improved or alternatives to HDB layouts.
Other articles about history of public housing in Singapore
http://www.nas.gov.sg /1stcab/7585/travel_exh_Sec6.html
http://remembersingapore.wordpress.com > from-villages-to-flats-part-2
http://morrischia.com/david/portfolio/boozy/research/ hdb_20flats_20analysis.html
http://www.globalurban.org /GUDMag07Vol3Iss1/Yuen.htm
Visit Hometrust to read Singapore interior designer reviews.
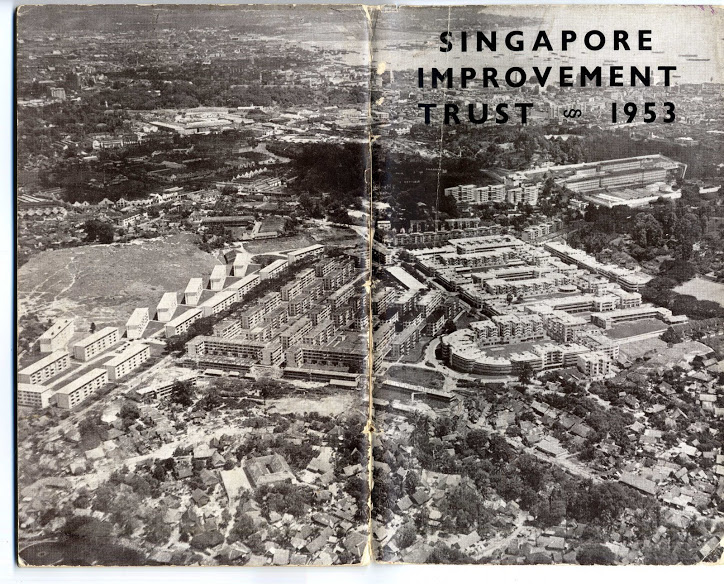
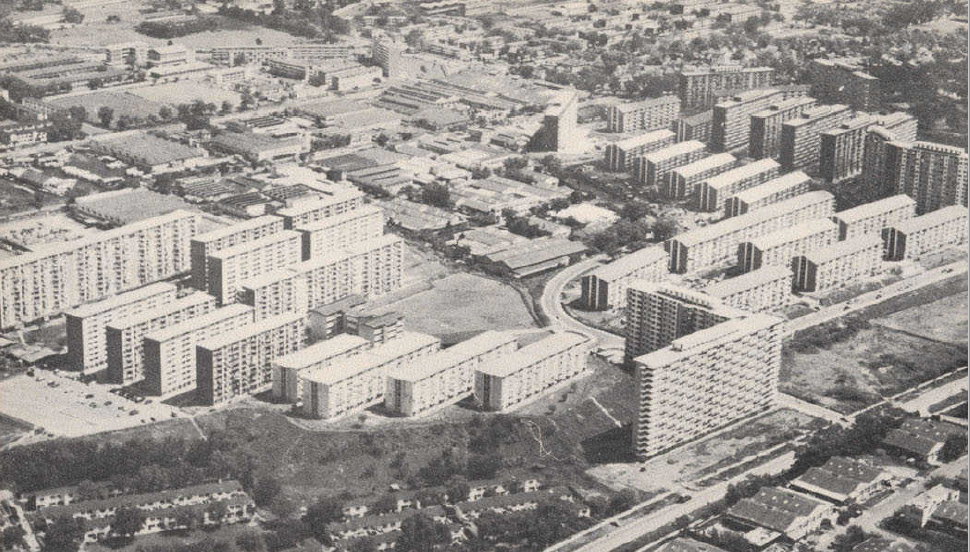
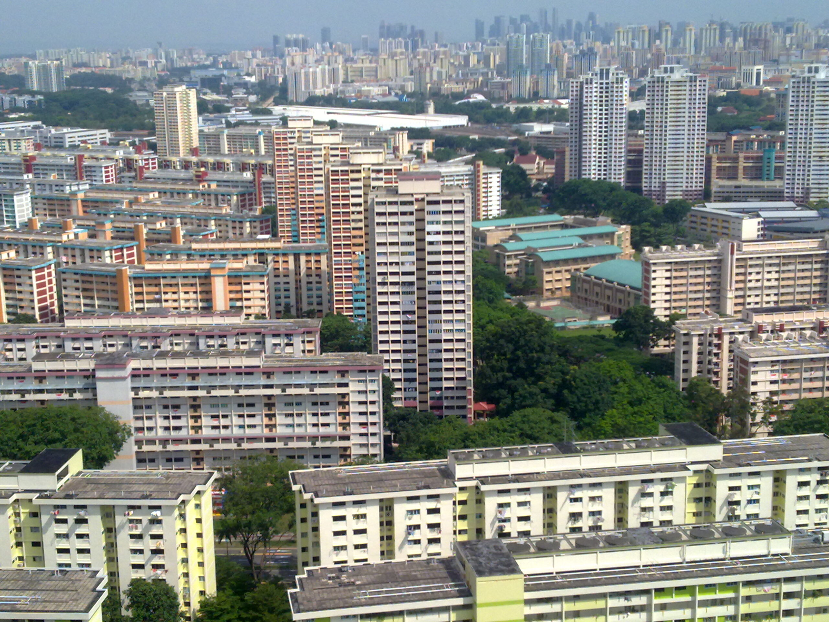
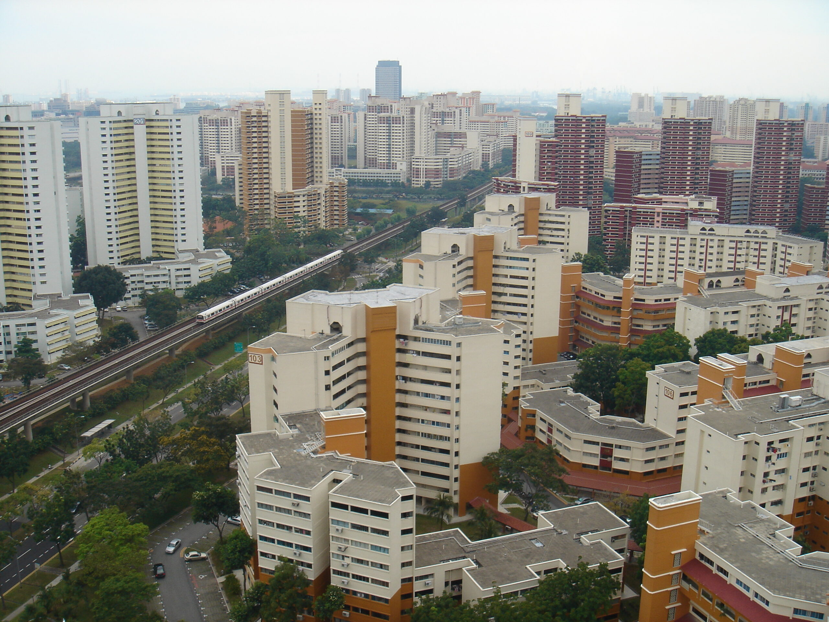
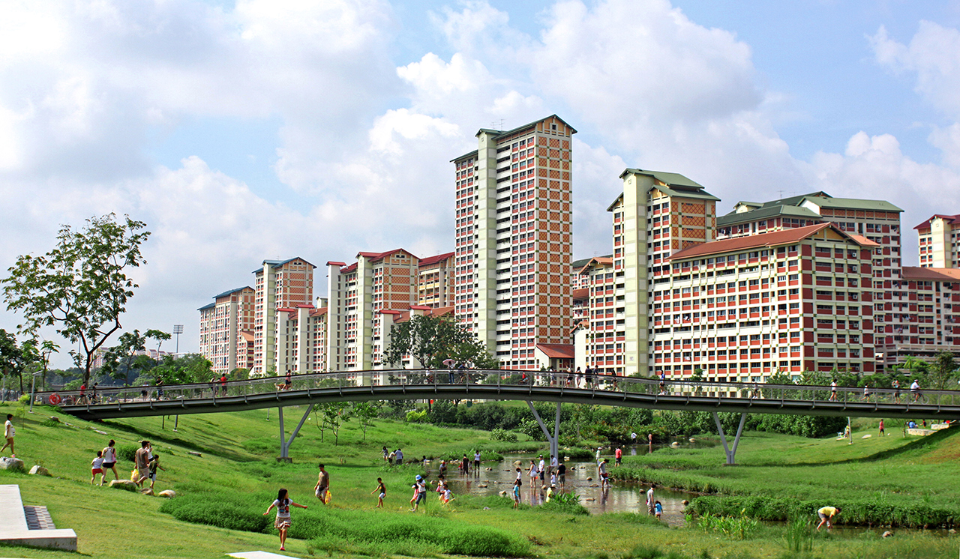
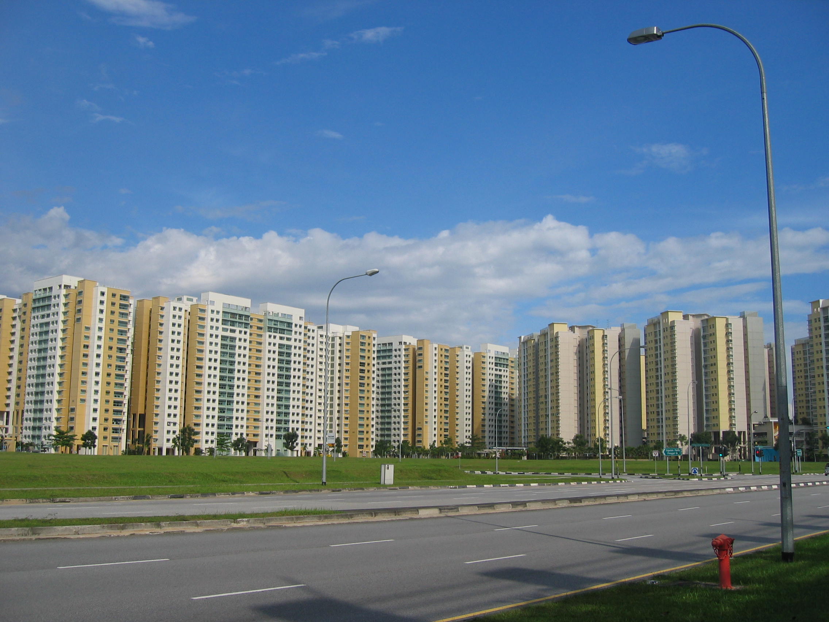
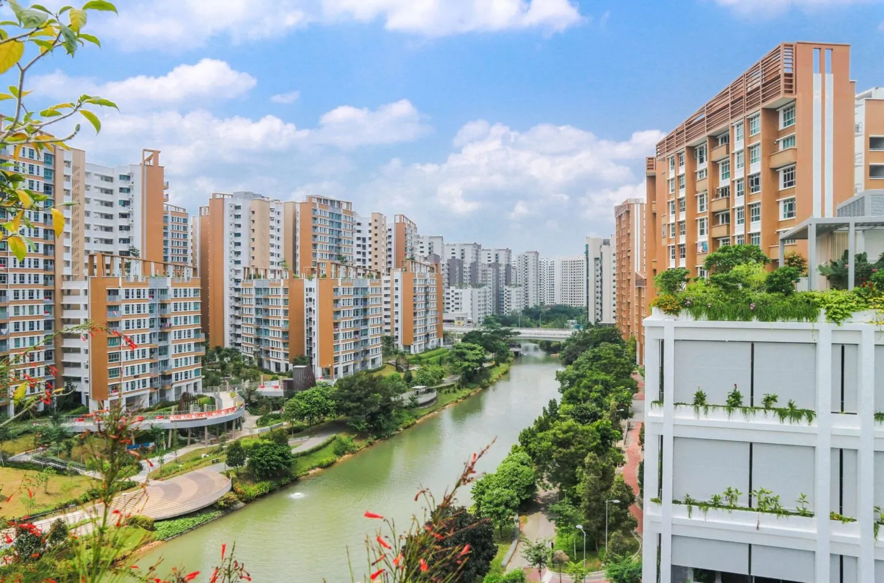
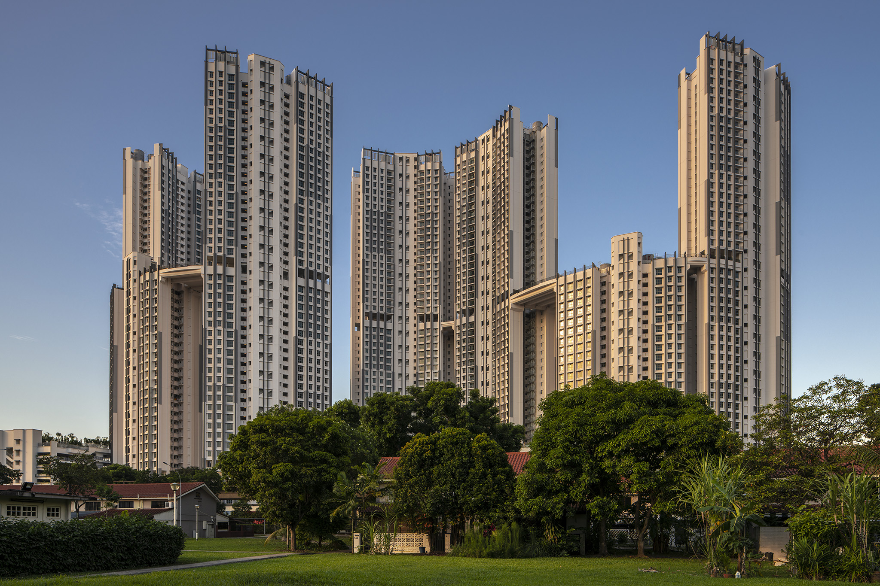
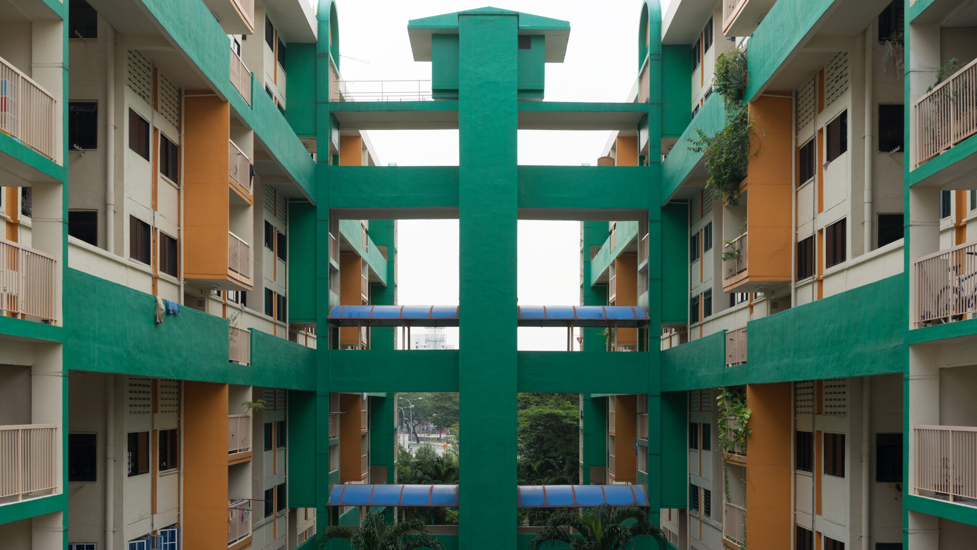

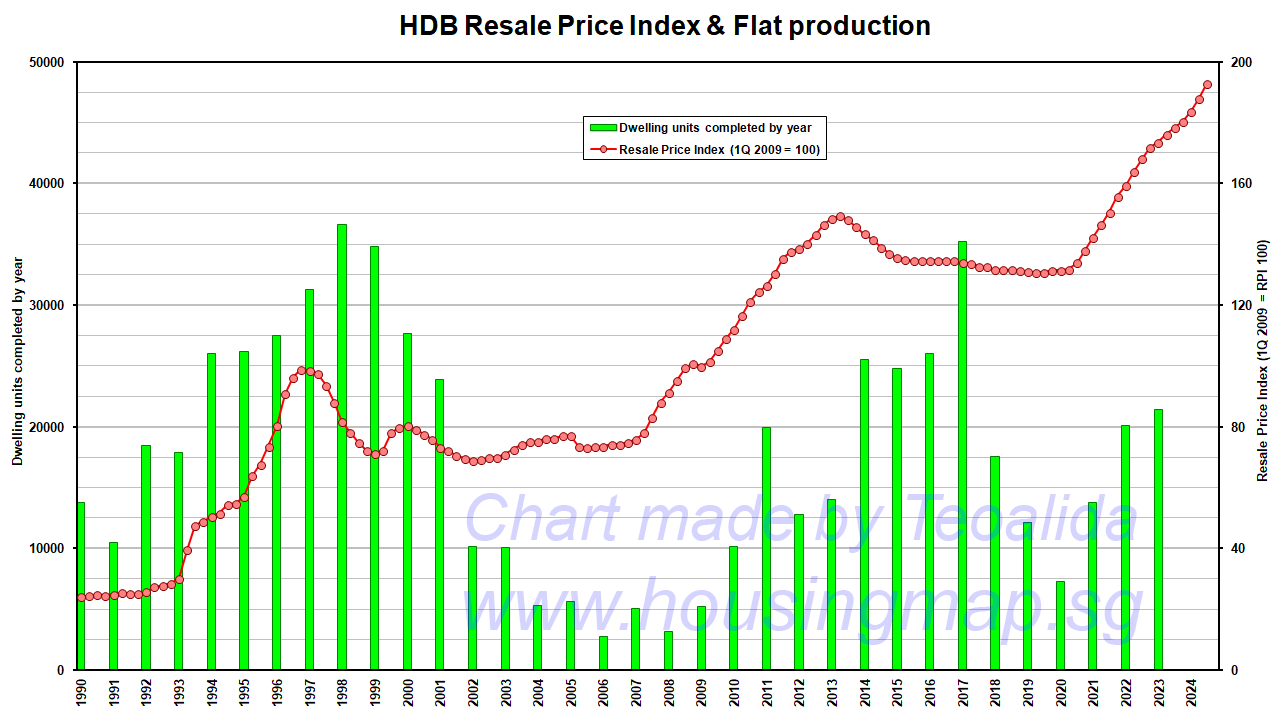
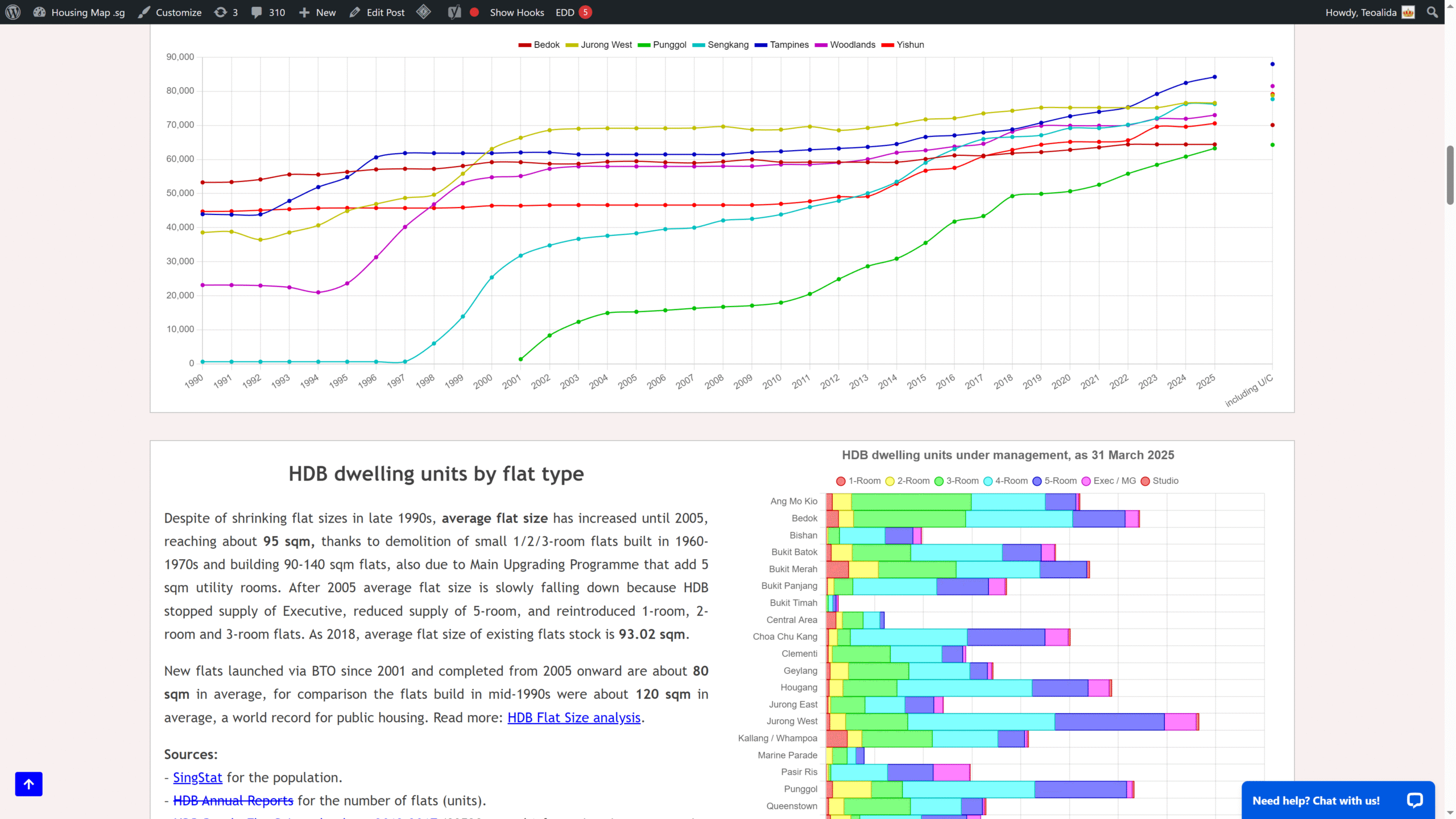
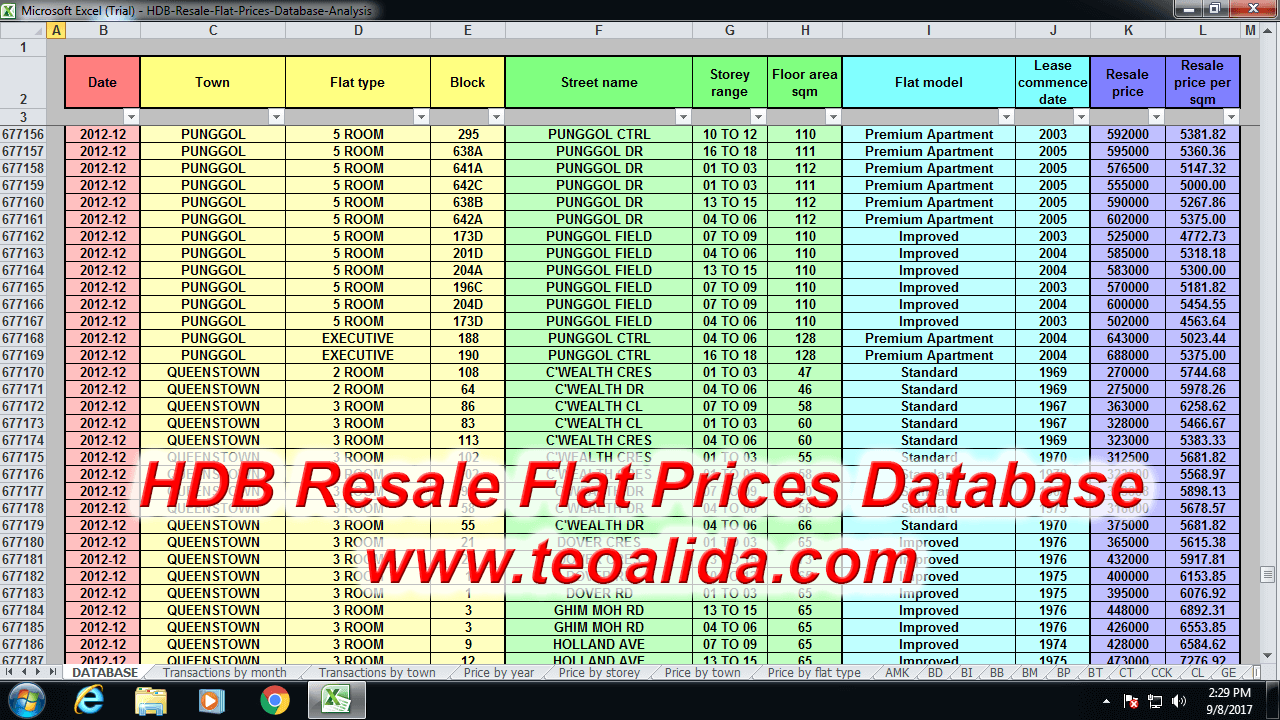
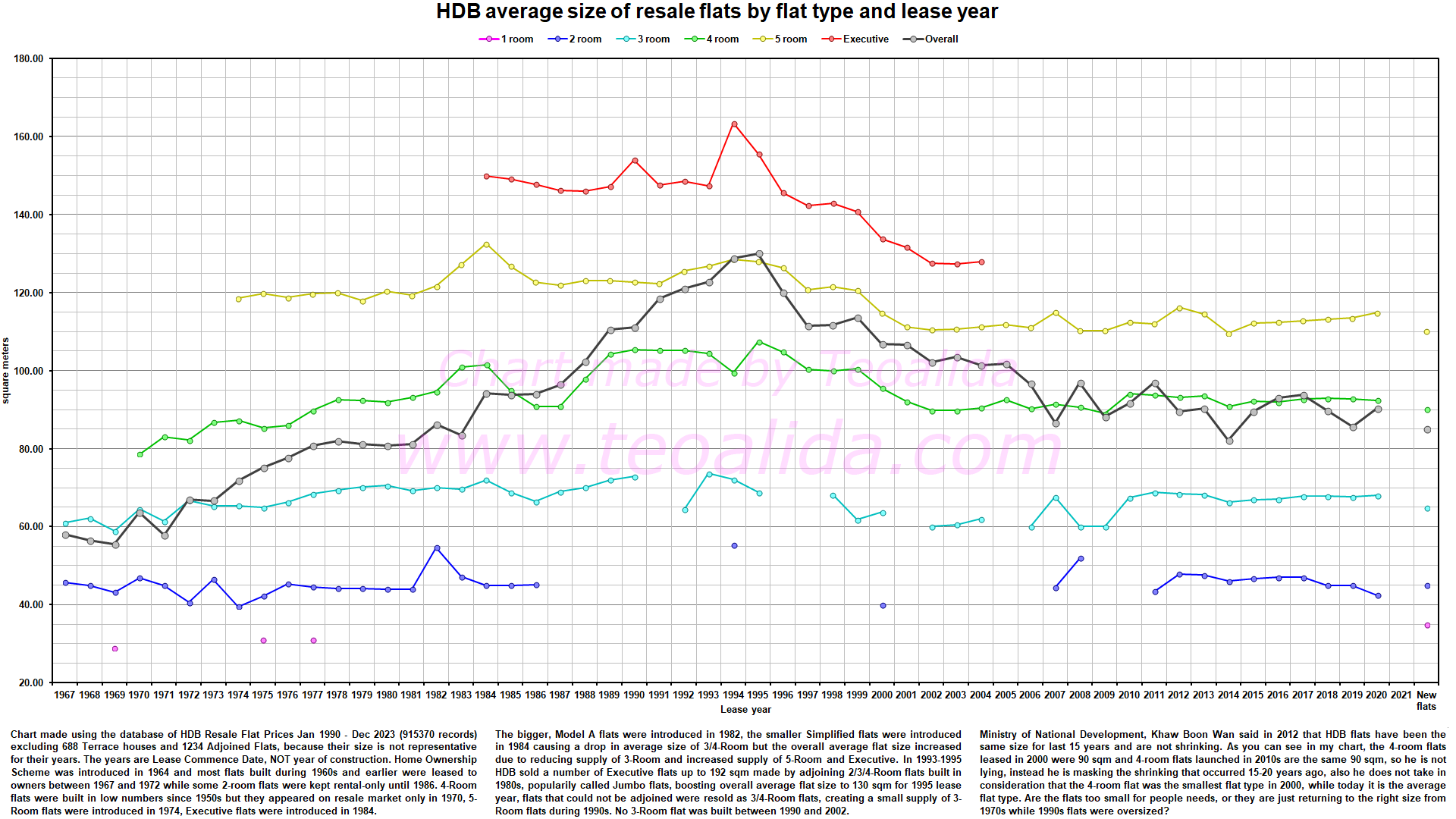
fantastic! very informative!! it’s like a walk back in Singapore’s history, reminding us of the days when providing shelter for Singaporeans matter more than anything else. that aside, it’s a great guide for people trying to decide which estate to buy/what age and development stage.
Thanks on your hardwork and research …. I’ve been searching on 2bedrooms in marine terrace which rent directly from HDB . Do you’ve any info on a size of 2bedrooms unit in marine terrace it will be great if you’re able to assist me .
All 2-bedroom from Marine Parade are the typical 3-Room Improved with 60 sqm, floor plan shown on my website… 65 sqm due of upgrade with utility room
Thanks for all the info & floor plan , although I am unable to affort the 3 room as prices are just too high…
Your site is such a gem! And you, such a guru! Most impressed with the information and data compiled on your site. Came in just in time for me since i’m trying very hard at this moment to answer queries relating to HDB executive maisonettes that even property agents can’t handle. I’ve already gotten some clues from your site but am hoping you can shed some light on my questions.
Hi, thank you for your help to find the floor plan . I’m just wandering whether do you have any facebook link? That will be easier to inform everyone i think. Great job and great website
I guess that you are the one who started live chat asking for a Sembawang block… What facebook link? I have facebook account but I don’t know how to use and for what reason to use facebook in this case.
Hi I remember reading an article about some important sg guy went overseas, saw balconies then came back and add them to our hdb. Anyone can recall which article?
I don’t know such article, and HDB always had balconies from earliest SIT times.
Clearly your Singapore page has a interests from people like me searching for a floor plan to a resale flat i’m purchasing. I also chanced upon your hobby page and found your interests unique and related to your profession.
Suggest to link your personal page somewhere else because i suspect you have more visitors trying to see the floor plans than your profession interests… and maybe because of that they might be impressed enough to seek your help.
Overall, a great useful work you have done on the history of HDB housing. Nothing else like it…
This is a fabulous work on HDB housing. Really good for resale flat interests. I have posted a link at Renotalk. Help you to advertise. I have a 5 rm flat with a study room in the living area. The previous seller has knocked off the walls to have a wider living room and I am fine with it. In fact, that is one of the reason why I bought the flat because the living room is spacious and paid a hefty COV for it.
Teo and others, what is the problem of having all-in-one website?
More likely I will remove Singapore page from personal website, because… why do you think that is teoalida.webs.com rather than singapore-hdb.webs.com or something like?
Google sends visitors to right pages. According traffic statistics 51% enter via Singapore page, 13% via BTO & DBSS page, 4.2% via Hong Kong page, 3.9% via The Sims 2 page, 1.2% in Car Database page, etc. Someone who entered via Hong Page and never checked Singapore page thought that I am from Hong Kong… LOL!!
hi, do you know how many blocks are there in each precinct?
Also, how many floors does each block have for each of these precinct?
Thanks
[email protected]
Update: if you want to data in bulk like number of floors and units for each block, yo can get from https://www.housingmap.sg/hdb-database/
WHICH precint? The biggest precint (group of blocks with same style) is Anchorvale Grove (HDB 319-325), 23 blocks, 2446 units.
Nice info cache on hdb history and their floor plans! Keep it up!
Thanks for all that info.I was looking for info about past and present HDB home sizes and got it all from your site.
just want to really commend you on the website. It’s really very detailed and well done. I think HDB should hire you as their consultant!
Hi, can I have the brochure of Yishun Greenwalk and SengKang Rivervale Arc and Punggol Spectra ? Thanks
Please email to me at [email protected]. Thanks
Emailed you the BTO brochures of Greenwalk and Rivervale Arc, and a SOBF brochure containing Spectra.
Very detailed and not to mention the extremely helpful host, helped out with my school project greatly. Thanks!
Thank you Bryam Lim and thanks to the visitor who told me that you promoted my website on Ngee Ann Polytechnic facebook page.
I have no idea how I helped you, I talked with 5 anonymous visitors that day.
But rather than “The host of the site is really friendly and helped me out with my work” you shall say “The admin of website is really friendly, he have a chat box to talk with him, and helped me out of with my work“… host means something else, most of your students are not aware that to help people THEY NEED TO USE THE CHAT, and one called me ROBOT!! LOL
Hi, Anyone have Singapore Silat Road housing floor plans? I’m doing a school project about old flat in Singapore. Can email me at [email protected]. Thank you.
I don’t think that you can find anymore floorplans of Silat estate, as it was selected for demolition, unless you ask a former owner to give you the floorplan. I can tell you that they are similar with Tiong Bahru ones, just that balconies are recessed and the corner flats have 3 bedrooms facing to side wall
Wow! The site contains a wealth of information! I am also interested in the hdb past transaction price listing. Could u e-mail it to me at [email protected]? Thanks! Keep up the wonderful initiative
Love how detailed this website is, and i must say, you are really resourceful and super helpful over the online chat too!! Thank you thank you!!
I have forfeited hours by using my kids with respect to The united states, I have forfeited your young people with respect to The united states, and possess forfeited experiencing a standard life with respect to The united states. I’m not against the sorrow any of may regardless of how all too often which install to a different one area, I just hold about me of which The united states often is the Place on the Bold. saclouisvuittonmontreal.com (dead website) Louis Vuitton Canada
URL: louboutinshopsverige.com (dead website)
@Christian Louboutin Sweden- what the hell have you been smoking?
@ owner of the site- awesome job!
1985 picture of marsiling mrt is fake. Marsiling MRts opened @ 1996
There are 42 photos here, you did not realized that for ALL photos, the numbers shows the year of building, not the year of photos taken?
Wow! This is the most EXCELLENT resources info on HDB flats!! Bet HDB staffs cant even provide such info at all!! Once I called them to ask for a particular layout plan they told me to ask a property agent! duh!!
U really should publish all these info into a BOOK. It will be a hot seller!
Thank you for posting your website. Keep up your GREAT work.
Would be good idea to publish a book, but I have no idea how I can do this.
As well as any idea of making money by using my knowledge about HDB?
probably not to sell these stuff openly. Are the drawings and floorplans under copyright of HDB?
I never saw any notice, nor anyone telling me that is illegal to use them or redistribute.
HDB sells floor plans for $5 but I think that the fee is for time spend to find the right floor plan and email it., not the cost of floor plan itself. Same at me, you can pay me for efforts in maintaining website and the collection of floor plans, not for floor plans itself. I do not charge $1000 for 1000 floor plans to make profit of it.
What is yours proposal? to STOP posting on website any HDB floor plan of brochure because is copyrighted?
Excellent article. I’ve a question.
For a 99yrs, lease HDB, after 99 yrs what happens?
May be this is a silly question, but I heard different answers for this question. So, I thought here I can get exact answer and posted.
URL: propertyrentalagent.com (dead website)
Your comment was blocked by Akismet. Luckily I noticed it in SPAM folder and un-spammed it today. Normally I empty SPAM folder without checking what is in it. Sorry if I gave you impression that I delete comments or something. Do you usually leave comments with links or something that may make people to report you as spammer?
A common misconcepiton is that Freehold = remain yours forever, Leasehold = government kick you out at lease ends.
THE TRUTH: in both Freehold and Leasehold, the government can take your land if is necessary, but if is Freehold you get rewarded with the full value, if is Leasehold you get rewarded with a proportional value for the remaining of lease. What is actually happening we can’t know, because at this moment no lease reached the end. First leases to end are Geylang Lorong 3 terraced houses with 60-year leases ending in 2020.
Do you have the floor plan for 5I HDB at Seng Kang East Road Blk 260B?
I emailed you a PDF floor plan from nearby block, let me know if does match yours.
Teoalida, Thank you for taking the effort to maintain this site.
I’m living with my mom in a HDB flat that my dad bought in 1995 (He’s no longer around and ownership’s passed to my mom). It’s been close to 20 years, and time to repair and restore. Mom’s retired now and it’s on me to look into things regarding the house.
So this site with the detailed floor plan is really cool! Great resource for people like me, who don’t own the house (didn’t get the paper work, etc), are living in it, and need a floor plan to manage changes. Keep up the great work maintaining this site!
Hi,
Great website, impressed! Do you the floor plan for 4A corridor unit (104sq m) at 16 Toh Yi Dr?
[14:01] Visitor 4573045: Hi, Great website, impressed! Do you the floor plan for 4A corridor unit (104sq m) at 16 Toh Yi Dr?
[14:01] Teoalida has joined the conversation
[14:01] Teoalida: Toh Yi? that is from 1987-1990 series
[14:01] Teoalida: and yes I have… posted on website
[14:01] Visitor 4573045: Ok thank u
[14:03] Visitor 4573045 has left the conversation
Right when you left I was going to copy-paste this link http://www.teoalida.com/singapore/HDB-1988-1990-4A-corridor-104sqm.png … if you left I though that you found it yourself. Then I saw your comment. Did you lost connection or what happened?
Hi,
I very keen on buying balance of flat for 2 Bedroom at Sembwang area, do you have idea does these 2 bedroom facing any corridor corner area?
Regards
Vel
3-room (2 bedrooms) flats were introduced in 2004 BTOs, topped 2008, while corridor-facing flats are the 4-room built up to 2002. So buy any 3-room without being concerned about privacy!
2 Thumbs UP for your site! Am really impressed! Informative to the max 🙂
Thank you for this very informative web-site. I am very impressed with the level of contents, details, and photos. Keep it up!
-Rolo-
Amazed with your level of detail and effort!
Well done!!!
HI, great website, Do you happen to have Blk 277C Compassvale Link layout plan? It’s a corner left sided slanted unit.
Thanks
Wow, good read. Thank you.
Thanks for the overview of the history of Singapore HDB public housing flats. My family and I are interest flats in Hougang Street 51 preferably near around block 546 – 549. Hopefully you can get hold of the floor plan layouts. Thanks
Very informative for a foreign researcher now working on aging issues in Singapore public housing estates. It will be great if you cite the source of all the data and image – it helps you to build up your research!
Hi!! Just want to say thank you for all the wonderful information and the time spent on collecting and building up this site. It has been a wonderful read throughout. Gracias~
Who are you and why the hell you leave such useless comments on every page?
You’re not even like typical spammers as you don’t link/promote any website!
Teoalida, I salute your fantastic effort! Thank you!
What a pity our own HDB has failed so miserably in providing simple things like floor plans for older flats which your site does wonderfully!
Hi,
Your blog page on the layouts is very interesting.
Would you have floorplans for Exec, Jumbo and Maisonnette plans from blocks 160 to 436 in Woodlands?
Thanks
Aminah
Hi,
Do you know which district have the highest number of HDB flats 3Ng or 4NG that has the east or west facing layout?
Ang Mo Kio have the most New Generation flats, followed by Clementi and Bedok.
Flats facing east and west is difficult to tell, most blocks are at angles , look yourself in Google Maps satellite imagery.
Why do yo ask such a strange question? We all prefer north-south facing flats. Then why New Generation? it is a pretty old flat type dating from 1976 with small bathrooms, I suggest to look for 1980s flat types like Simplified and Model A.
Thank you!
Yes, Im looking at the Layout through google maps but its hard to tell. Seems like after 1980s, government decides to construct all new HDB to North south facing. Just wanted to see if you had anything which can shed some light on this.
Due to Feng Shui reasons, Im looking for a east west layout. 3NG as there are 2 toilets, having 1 in the Master room will be good. I realised quite a good number are 3I’s. Queenstown till aljunied (green line) Toa payoh too.
Hdb interactive map is a good way to see the flat facing and room type. However Cant see any marketing. Any tips to make my search easier?
Thanks.
Feng Shui !! I hate superstitions!
Regarding HDB Centralized Map, I have compiled all the units data from the map into http://www.teoalida.com/singapore/hdbdatabase/ but it is intended for professional use and your case it won’t help much. The fastest way to find blocks with 3NG flats is to learn to identify them in satellite photos. New Generation blocks have smooth rear facades, slits only at staircases, while Improved blocks are 3 meters thinner and have slits visible every 2 units. 3A/4A blocks have slits visible at staircases too.
In 1990s they started building many east-west facing blocks but in late 1980s they stopped building 3-room.
in 1970s many blocks are built at angles. If you agree with south-east/north-west facing, go for it. If you want perfect east-west alignment… hey guess what, in 1980s when they were building perfectly aligned north-south blocks, these blocks are surrounded in east and west by 4-storey blocks with 3A flats. There are also Simplified blocks of which some are U-shaped blocks and on the inner corners are 3S units, in each corner one should be east-west facing.
There are also a small number of 12-storey east-west facing blocks with 3A/4A flats. Example Tampines blk 424 and 450.
Thanks for sharing! Great understanding of HDB!
Just wanted to drop a note to say that this is amazing work. I admittedly found my way here because I am a potential resale HDB flat buyer, but my husband and I have often walked through old HDB estates and said that someone should write a book on HDBs and the different types and vintage of the flats (we were imagining more of a picture photo coffee-table book though), and imagine my surprise (and happiness) that someone has already done so! Wonderful website!
Do you have floor plan for 5i at Serangoon north ave 4, 550534?
It’s 1987-1990 block that is posted on above page, more exactly http://www.teoalida.com/singapore/HDB-1988-1990-5I-corridor-end-121sqm.png
Did you really had to ask?
I am looking for a 4-room Model “A” (Corridor) of 105 sq m at blk 105 Towner Road floor plan. Where can I find it from your website or you can provide?
That’s a RARE 1980s 25-storey block with 4-room units in a layout similar with 2000s. I checked my collection of 1000+ PDF floor plans and I don’t have any floor plan from a block similar with yours.
Hi there, Can help me find 4 room flat at fernvale rivergrove floor plan.
It was completed this year, do a search on google images and see if anyone posted his floorplan in renovation forums.
In case of new blocks I don’t have more than what you can find yourself with Google.
But how come… you received keys but no floorplan? As far I know HDB provide the floorplan at key collection or earlier
Hi Teolida. Thank goodness for your website! I am able to understand more of the different types of flats HDB has build.
I was wondering if you can help me with this query. Do all 3A flats have 2 bathrooms (as in ensuite and common)?
Thanks a lot!
Hi,
Im looking for Jurong West Street 81 (5- Room), Im wondering if you the floorplan for this block
Hi,
I am Romeo I am an ofw in Riyadh Ksa. I have a 45 sq. m. lot and i am planning to build a 3 storey building on it. I am confused and do not have any idea for the plan. can you help me please?
Why do you post comment in Singapore HDB Floor Plans page?
45 sqm lot reminds me of Philippines so you shall post in House Plans or in Housing in Philippines page
If you would tell me length and width of your 45 sqm lot and how many rooms do you want, I can give you some ideas!
Hi, any idea why hdb design and build plus ( Sembawang & choa chu kand ave 4) 1. Was abandoned after this 2 projects? 2. Was so overpriced (cck exec) when initially launched & so under valued now
Hello
I am looking for floor plans of Block 170 Toa Payoh Lor 1. It is a one room flat block.
Also, is it possible to obtain plans of entire floors instead of single units?
Any help is greatly appreciated. Thank you.
HDB do not provide floor plans for rental blocks. Block 170 is a bit different compared with http://www.teoalida.com/singapore/HDB-1967-1978-1I-double-corridor-33sqm.jpg by having L-shaped kitchen surrounding the toilet.
Whole block floor plans are provided by HDB only for BTO-era blocks so is not possible to get official floor plans… or would you like a non-official floor plan designed by me in AutoCAD? I can do that if you can measure the rooms and provide me dimensions.
Yes you are correct. Even the room space seems to be of different proportions as compared to the one in the link.
How much will it cost to request for a non-official floor plan?
I am doing a social project on one room flats in Singapore.
$30 as stated in http://www.teoalida.com/design/hdbflats/ … I forgot to add the link
Can I have higher resolution of Floor Plan for 1987-1988 slab block with Multi Generation flats (151-171 sqm) ?
I don’t have any PDF for multi-generation flats. I have PDFs for those floorplans posted on website with gray bar at bottom, while the Multi-Generation floor plan is just an image stolen from a forum.
Rather messy but very interesting website. Please keep up the good work! I am disappointed that HBD flat is getting smaller and smaller. I think 4-room should be around 95 sqm and not smaller. I live in a 95 sqm 4-rooms flat and it is just the perfect size for a family of 4. The living room is a bit small for the kids to play in when you have the dinning table/chairs, tv console, sofa and coffee table, so I cannot imagine it getting smaller. I am thinking of getting a new HDB 4-room in the near future but very disappointed with the size. Any idea of new HDB/DBSS/Exc Condo flats coming up in the next 5 years?
How I can make my website less messy? any suggestion?
I propose enlarging each flat type with 10 sqm. How old is your flat? new flats with household shelter are even smaller than they appear to be.
DBSS land sales were suspended in 2011. BTO and EC keep coming!
Do you know of a rational reason for the “personal shelter” concept? I have looked on various websites (HDB, etc) but have failed to find a good explanation.
Thanks for your info.
However, after reading abit confused. I would like to know how to differentiate the types.
For instance:
3A; store in between living room and kitchen
3NG; store in between two rooms
3I; separate WC and bath
3STD; WC and bath together in one
3S; ?
and also the 4 & 5rms…
This should clear the confusion http://www.teoalida.com/singapore/hdbflattypes/
Yes I really love this website, brought back so much memories.. I grew up in the Queenstown area (Margaret Drive) and people used to call it the “blue-glass” (?).. Miss these places so much.. the library.. The old hawker center, market,polyclinic…. Old Emporium (then NTUC)….it was such a lively place….so sad now it’s quiet and looking deserted
Hi,
I may renovate my flat soon, is it possible I get floor plan from u guys?
My unit is Tampines St 44, Blk 461, #06-46.
You may email me [email protected]
Thanks.
CG
96163471
Very professionally written.As Construction Project manager I love to read all these blogs, that increased my knowledge and efficiency. I come to know about different aspects of the industry.
I think that you just wanted to promote your website!
Hi,
Nice work on the website. Been visiting it once a while since 3 years ago.
Today when I visit it again, I find that this website has become less navigatable. The top menu covers almost one third of the screen (even I maximised my browser window). Suggest grouping the menus into groups and subgroups with drop downs for drill down to the item/option the users want to select.
Cheers
KT
I changed theme for about 15 min and right in that moment you visited me. Changed to normal theme immediately after your comment. Sorry for inconvenience caused.
I need the floor plan of the following BTO project
Sembawang Sun Natura BTO
2-room Type 1 38 Sqm.
Thanks in advance.
could i trouble you with the floor plan of blk 683b Jurong west central 1 , 4room corner unit.
TOP is 2000.
Suck It you word sound shit
Dear IDIOT KID, just STOP POSTING if you don’t have constructive comments, you just insult other people, and using same name with me! You cannot pretend to be me, because your comments are gray-background and my comments appear white-background.
I do not have any floor plan from blocks 683-686.
Since I’m idiot you also must be
Hi, could I ask how does HDB calculate whether the floor plan area is 122sqm etc? Because based on my floor plan, using mathematical calculations (LXB) for a squarish layout.. I somehow got 126sqm which is different from the 1313sqft (i.e. 122sqm). Just curious to really understand how the area is derived. If you can, please reply and I will send you my floorplan to check it out if it is possible?
Thank you!!
When I design HDB flats in AutoCAD for people who need DWG file, I also draw a polyline and measure area. I always get 2-4% bigger area than HDB advertised area, I never understood exactly how they derive the area, probably they don’t include full thickness of external wall and certain structural elements. I will publish soon on website an image with 9 HDB flats (6 designed so far) showing gross floor area, net floor area and breakdown by room.
Cool! Thanks!
What about a date? Darling sarah
Yeah I know what my strength lady! What your point retard
Hi! Do you have the floor plan for 128B Punggol Field Walk 5i model, point block end
Why did you posted comment and also messaged me via CHAT at same time, then you quit the chat before being able to send you possible floor plans? I though that I lost you… luckily you left email in comment and I emailed you 2 possible floor plans.
Anyway you all look idiots
Hi Teoalida, do you have the floor plan of BLK 224 ANG MO KIO AVE 1 S560224? Ive been trying very hard to find as it is the pioneer type of 2 room flat! Your help is greatly appreciated! Thank you
It’s 2-room improved type… similar with http://www.teoalida.com/singapore/HDB-1966-1978-2I-corridor-44sqm.png
Thank you, however as it is a corner unit, the room isnt directly beside the main door. Do you have another version that shows the bedroom nearer to the kitchen side instead of main door?
I’m doing a project on hdbs would you be open to a coffee and a chat??
Visit website after 3 PM and we can chat
Hi Teo, do you have the floor plan for 5 room middle of the block Tampines 216 (same column as the lift in the centre of the block). Many thanks.
This should be close to yours: http://www.teoalida.com/singapore/HDB-1980-1988-5I-stairs-121sqm.png
TQVM !!!
Hi Teo,
Do you happen to have the floor plan for 8B Boon tiong road, spine #xx-71? Thank you!
Hi, I am looking for Clementi blk 376 floor plan for 3.5room floor plan.the bedroom window are below.where the 2 window at the front door r the living room.. it is wrap around the staircase type of unit. The size is 82sqm. As I looking to buy a 3room unit there. Was view a unit there n look so different from other normal 3 room unit.but I o my can find the normal 3rm floor plan or the corner 3.5room floor plan.
Hope you have it n can I have it? Thank in advance
Is this what you
https://imgur.com/a/Uu4scsD
Interesting find Dum, probably this is what he was looking for, but you reply a 5-months old comment so probably he found already. I remember that Vincent Lee also contacted me on LIVE CHAT and I indicated him http://www.teoalida.com/singapore/HDB-1976-1988-3NG-corridor-end-82sqm.png but he said that is not this one. This is why I haven’t replied at comment too.
Hi! I am looking for HDB units bulit from 2004 but couldn’t find any online. Can you help? Thanks in advance!
Are you looking to purchase an unit built after 2004? William my partner agent can help.
Are you looking for a database of blocks or units? Explain in detail and I will see if I can help.
Use LIVE CHAT in lower-right corner of screen.
Hi! Sorry for the late reply but I won’t be looking for a HDB unit for now. There have been a change in our housing needs. Thanks for your prompt response!
Have үou ever considered writing ann е-book or guest authoring on other websites?
І havе a blog baѕed upon onn the same subjects you discᥙss
and would love to have yοu share some stoгies/information. I kknow my visitors would appreciate your work.
If you are even remotely interested, fеel free to shoot me an e-mail.
Dear Alida, good work here. I represent a small grp of volunteer investigators working on an unsolved mass murder case of 4 siblings in 1979. This happened in the old one-room rental flat in Geylang Bahru Blk 58 that has since been demolished ( The current Blk 58 Geylang Bahru is a newly erected block at a slightly different location ). I wonder if you would have a floor plan of the old Geylang Bahru rental flats, or if u would know which type they are. It would be v helpful. ( We actually have contacts of some of the victims old neighbours but so far they have not been replying to our emails. )
based on block size and position viewed on map https://www.onemap.gov.sg/historicalmaps/ it was probably an 1-Room Improved block similar with nearby blocks 61 and 62 which are like http://www.teoalida.com/singapore/HDB-1967-1978-1I-double-corridor-33sqm.jpg
It was demolished between 1988 and 1991 street directories.
Dear Alida,
Very good work there. I happen to chnace upon your website while searching for unit layout.
Appreciate if you could send me the 4 and 5 room unit layout for blk 255 serangoon central drive cluste as we are shortlisting our purchase search to that cluster.
Thanks in advance and keep up the good work in helping the community.
I have only 1 floor plan from 255-258 cluster… http://www.teoalida.com/SGN_blk255_04-62.pdf
I am a Real Estate Agent. The work you have done in setting up this website and publishing the information here is really amazing! I enjoyed reading the history and development of our public flats. Thank you so much!
Hi, would you have the floorplan of Blk 174 Bishan Street 13 Mansionettes?
Hi,
May I know if you have the floor plan of a demolished HDB flat in the 1960s ? The addres is
Block 18, Margaret Drive. All the flats were 4 storey high and demolished many years ago.
They were situated just in front of Queenstown Remand Prison.
Thank you very much.
Do you have Blk 639 ang mo kio st 61 ‘angled’ corridor floor plan?
There is a single stack of “angled” odd-shaped units in that block, and just few blocks like this. I never came across that floor plan.
I came across your website when trying to confirm our client flat model. I am an administrative assistant to a real estate agent. Though I have only a quick run through this page, I impressed with the amount of effort to journal and even attach supportive floor plan. Kudos for the vision behind the effort.
Hi
How can i get the floor map for blk 25 Chai Chee rd -4A model (104msq) ?
thank u.
hnl
I know how this floor plan looks like and I may have one from a similar block in another town, but being not so common I did not posted it on website, and since I upgraded from Windows XP to Windows 10 I no longer have previews for PDF files to spot quickly the right floor plan in the over 1000 PDF floor plans that I have.
Hi! Thanks, very useful! Teoalida. May I please have the floorplan for Blk 210B Compassvale Lane (Compassvale Beacon) top floors that are 97sqm without balcony?
Thanks, very useful Teoalida. May I please have the floorplan for Blk 210B Compassvale Lane (Compassvale Beacon) top floors that are 97sqm without balcony?
Hi Teoalida, do you have any idea how thick is the floor slab of a new BTO? I saw in a Precast Pictorial Guide 2014 by HDB that the floor slab of the shelter is 175mm thick, but I could not find the measurement for the rest of the floor slab. Just not long ago, a HDB engineer told me is 120mm thick for new HDB flat!? I feel that this is way too thin. No wonder I am still experiencing noises made from my neighbours upstairs.
Hello may i use the information of the height of the ceiling for my research paper? Thank you!
You can use any information as long you don’t copy large parts of articles
Some property resources here.
https://sghomeinvestment.com/
Pleasure reading this! Learnt alot more about our HDB flats.
Great research, great articles and great blogging about our very own Singapore HDB flats history and learn. I applaud 👏🏼 your efforts, time, passion and hardwork for this blog of our flats big love to you! 🙏🏼❤️😊
Hello! May i use the content on this page for a school project I’m working on? Thank you
You can use, as long you don’t publish large part of my articles on other websites, and don’t remove my name watermarked in floor plans.
I would like to know exactly what content are you using and how. I got similar questions like yours via LiveChat and after few minutes I realized that they were asking my permission to use photos that aren’t taken by me. Most photos posted on this page are from Panoramio (some are from Wikipedia), I saved in my computer over 2000 photos before Panoramio closed in 2016, and due to this reason, now is difficult to find out who are photographers / what is the Panoramio account name of each photo I have.
hdb is bigger
You like posting pointless comments and starting pointless conversations with me?
LiveChat conversation transcript:
———-
Name (optional):
E-mail (optional):
Message: how many people
———-
Teoalida (Sun, 8/8/2021, 04:21:31 pm)
Thanks for message Visitor, if it is a question/request I will reply you between 8:00 and 22:00 GMT
Teoalida (Sun, 8/8/2021, 04:21:55 pm)
what are you asking about??
Visitor (Sun, 8/8/2021, 04:22:12 pm)
https://www.teoalida.com/singapore/HDB-1993-1998-EA-corridor-144sqm.png
Visitor (Sun, 8/8/2021, 04:23:15 pm)
is it big???
Teoalida (Sun, 8/8/2021, 04:25:15 pm)
size of each floor plan is written in filename + at bottom of image
Visitor (Sun, 8/8/2021, 04:28:43 pm)
ok thanks
(Sun, 8/8/2021, 04:31:37 pm)
Visitor rated the chat as bad
(Sun, 8/8/2021, 04:31:59 pm)
Visitor left the chat.
Hi Teoalida, I would like to use one of your layout for our group assignment. Kindly approve. Many thanks in advance.
Hi Teoalida, Thank you very much for the article. Noted of Old and NEW Trend HDB unit-layouts especially on the position of common toilet.
From my personal experience on common toilet renovation (relocating its access point, being via kitchen, to service yard, shifting shower point, basin point, etc) , HDB should design layout to avoid common Toilet/Bath being accessible directly from the living room for better ventilation. All the Toilets ventilation openings should discharge to external/outside.
It seems some of Older HDB unit-layout are well designed with the adequate position of common toilet and its access point.
Thank you for the great work.
Thank you for creating such an extraordinary piece of content. It has not only entertained me but also inspired me greatly.
I’m grateful for the insightful content you’ve shared.
Hi, what’s the difference between those floor plans with and without ‘(H)’? For example, why are some of them type 1 and others type 1(H)?
Hello, Teoalida For our group project, I would like to utilize one of your layouts. Please provide your approval. Thank you so much in advance.
Hi, the ones marked with (H) usually mean they are the mirror or flipped version of the same layout. So type 1 and type 1(H) are basically the same plan, just reversed.
However, after reading, I’m still a bit confused. I’d like to know how to differentiate between the types.
Hello Teoalida, for our group project, I’d love to use one of your layouts. May I kindly ask for your approval? Thank you very much in advance.